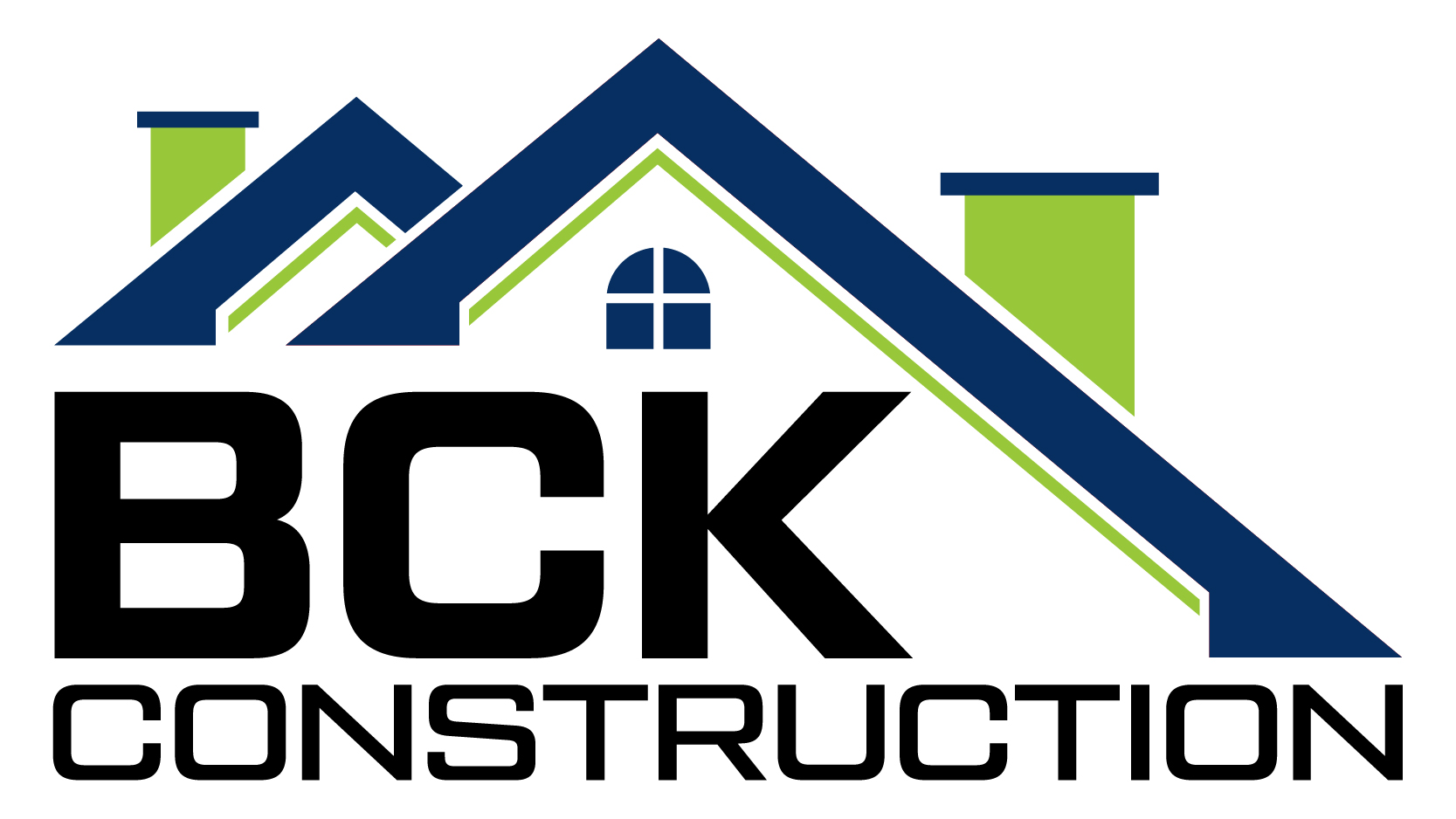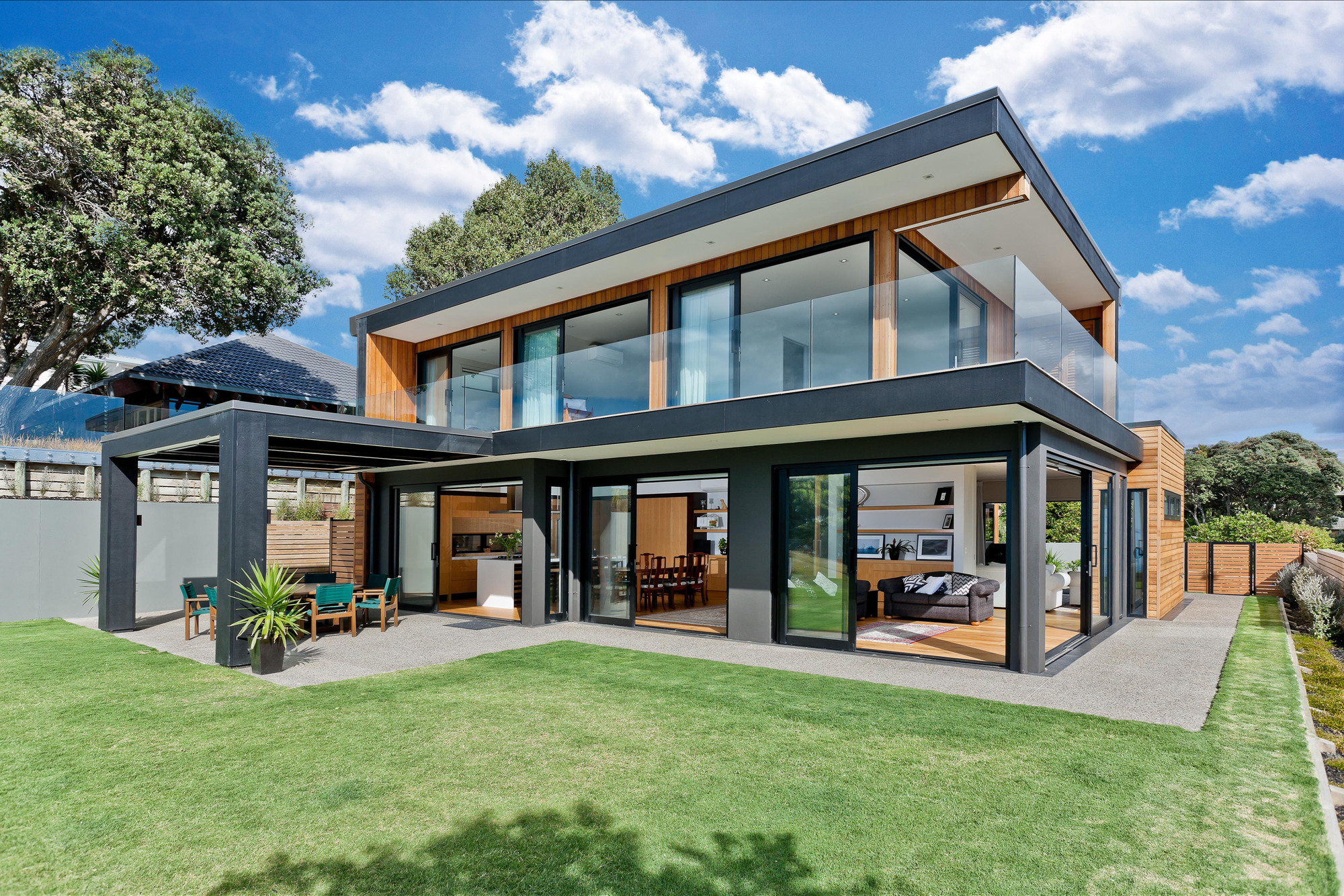House framing is the backbone of any construction project, providing the structural support that defines the shape and strength of a building. Over the years, framing techniques and materials have evolved to keep up with modern architectural trends, sustainability demands, and efficiency improvements. This guide explores the most popular and innovative house framing solutions available today.
What Is House Framing?
House framing is the process of constructing the skeleton of a building, which includes the walls, floors, ceilings, and roof. It acts as the framework upon which other components, such as drywall, insulation, and finishes, are installed.
Modern framing solutions focus on durability, cost-effectiveness, energy efficiency, and environmental impact. Let’s explore the various options.
1. Traditional Wood Framing
Overview:
Wood framing is the most common method for residential construction, especially in North America. It uses dimensional lumber to create a strong, flexible, and easy-to-work-with structure.
Benefits:
- Affordable and widely available.
- Easy to cut and shape for various designs.
- Can be sourced sustainably with certified wood.
Challenges:
- Susceptible to termites, moisture, and fire damage.
- Requires regular maintenance to prevent deterioration.
2. Steel Framing
Overview:
Steel framing is gaining popularity due to its durability and resistance to environmental factors. It is commonly used for both residential and commercial projects.
Benefits:
- Stronger and lighter than wood.
- Resistant to pests, rot, and fire.
- Ideal for modern and industrial designs.
Challenges:
- Higher upfront cost compared to wood.
- Requires specialized tools and labor.
- Can conduct heat, reducing energy efficiency without proper insulation.
3. Engineered Wood Products
Overview:
Engineered wood, such as laminated veneer lumber (LVL), oriented strand board (OSB), and I-joists, combines natural wood fibers with adhesives for added strength and flexibility.
Benefits:
- Uniform and consistent quality.
- Uses smaller trees, making it more sustainable.
- Greater strength-to-weight ratio than traditional wood.
Challenges:
- Can be more expensive than standard lumber.
- Sensitive to prolonged moisture exposure.
4. Insulated Concrete Forms (ICFs)
Overview:
ICFs combine concrete and insulating foam to create durable and energy-efficient walls. The foam blocks are stacked and filled with concrete to form the frame.
Benefits:
- Superior thermal insulation and soundproofing.
- Highly durable and resistant to natural disasters.
- Reduces heating and cooling costs.
Challenges:
- Higher initial cost compared to traditional framing methods.
- Requires specialized knowledge for installation.
5. Structural Insulated Panels (SIPs)
Overview:
SIPs consist of an insulating foam core sandwiched between two structural boards, often OSB or plywood. They are pre-fabricated and shipped to the construction site for assembly.
Benefits:
- Extremely energy-efficient with a tight thermal envelope.
- Reduces construction time with pre-fabrication.
- Offers high structural strength.
Challenges:
- Requires precision during installation to avoid thermal bridging.
- Limited design flexibility compared to other methods.
6. Timber Framing
Overview:
Timber framing uses large, exposed wooden beams to create a rustic yet elegant look. It is often associated with traditional and luxury homes.
Benefits:
- Aesthetic appeal with exposed beams.
- Long-lasting when maintained properly.
- Environmentally friendly when sourced responsibly.
Challenges:
- Higher material and labor costs.
- Requires skilled craftsmanship for precision joints.
7. Modular and Prefabricated Framing
Overview:
Modular framing involves pre-assembled sections or panels that are transported to the site for quick installation.
Benefits:
- Speeds up construction timelines.
- Reduces on-site waste and labor costs.
- Offers consistent quality with factory-controlled production.
Challenges:
- Limited customization for pre-designed modules.
- Requires coordination for transportation and assembly
8. Hybrid Framing Solutions
Overview:
Hybrid framing combines multiple materials, such as wood and steel, to optimize structural performance and cost.
Benefits:
- Leverages the strengths of different materials.
- Offers design flexibility for complex architectural styles.
- Can be tailored to meet specific project needs.
Challenges:
- Requires careful planning to balance materials effectively.
- May involve higher costs due to material variety.
Modern Trends in House Framing
- Energy Efficiency:
Advanced framing techniques like staggered studs and double-wall framing improve thermal insulation. - Sustainability:
Many builders use eco-friendly materials, such as bamboo or recycled steel, to reduce environmental impact. - Smart Design Integration:
Framing systems now incorporate features that facilitate the integration of smart home technology, such as wiring conduits and insulation for sensors. - Disaster-Resistant Solutions:
Materials like steel or ICFs are preferred in regions prone to hurricanes, earthquakes, or wildfires because of their resilience.
Conclusion
Modern house framing solutions offer a range of options to suit various budgets, design preferences, and environmental considerations. Whether you choose traditional wood framing, innovative ICFs, or a hybrid solution, the key is to prioritize durability, efficiency, and sustainability.
At BCK Construction LLC, we specialize in modern framing techniques to ensure your home is built to last. Contact us today to discuss your framing needs and bring your vision to life!



