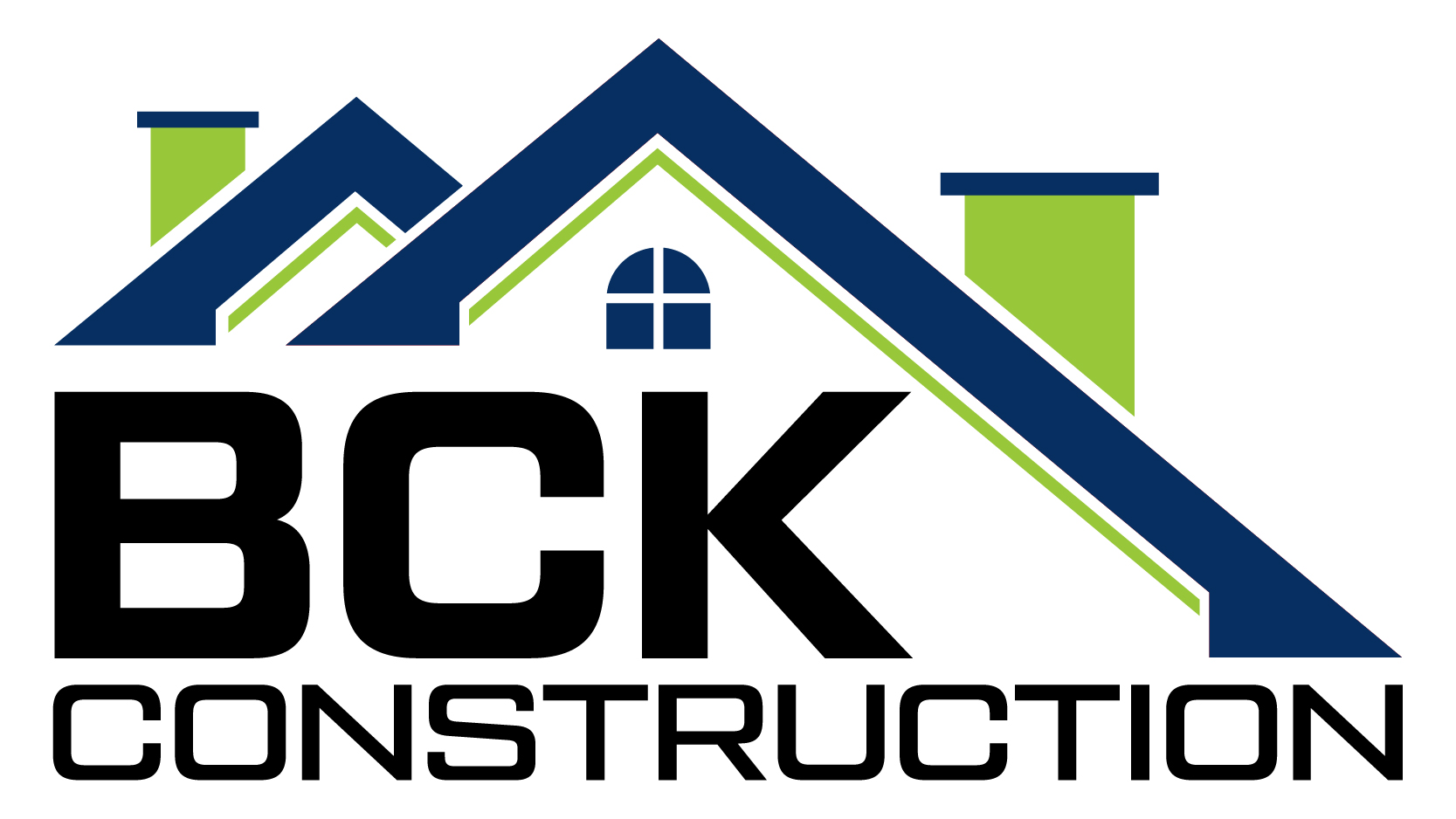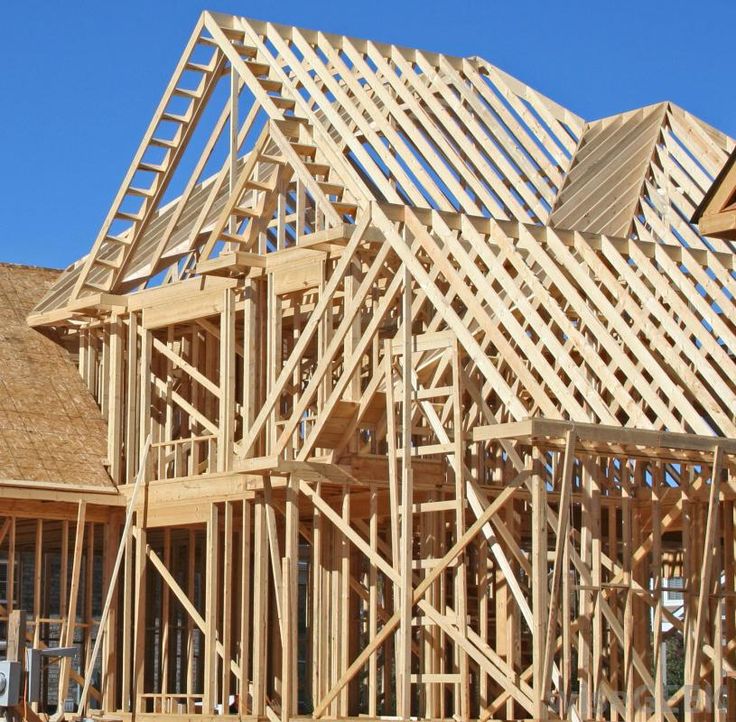House framing is one of the most critical phases in the construction process. It lays the foundation for the building’s structure, stability, and longevity. However, even small framing mistakes can lead to long-term structural issues, increased costs, and safety hazards. This guide highlights common house framing mistakes and offers practical tips to avoid them.
1. Improper Measuring
Mistake:
Using inaccurate measurements during framing can lead to uneven walls, misaligned studs, and difficulties during finishing stages like drywall installation.
How to Avoid It:
- Measure Twice, Cut Once: Always double-check measurements before cutting materials.
- Use a Laser Level: Modern tools like laser levels ensure precise alignment.
- Follow the Blueprint: Adhere strictly to the architectural plans, and avoid guesswork.
2. Not Aligning Studs Properly
Mistake:
Studs that are not spaced correctly or aligned can weaken the structure and cause problems when installing drywall or insulation.
How to Avoid It:
- Follow Standard Spacing: Space studs evenly, typically 16 or 24 inches apart, as per building codes.
- Mark Layout Lines: Use a chalk line to mark the correct positions for studs.
- Inspect During Installation: Periodically check alignment to ensure consistency.
3. Ignoring Building Codes
Mistake:
Failure to follow local building codes can result in structural instability, failed inspections, and costly rework.
How to Avoid It:
- Research Local Codes: Familiarize yourself with building codes specific to your area.
- Hire Professionals: Work with experienced contractors who understand code compliance.
- Schedule Inspections: Ensure your framing passes required inspections at every stage.
4. Weak Connections
Mistake:
Using improper fasteners, insufficient nails, or neglecting to reinforce joints can lead to weak connections that compromise the structure’s integrity.
How to Avoid It:
- Use the Right Fasteners: Select nails, screws, and brackets designed for the type of material you’re using.
- Reinforce Joints: Use metal brackets or hurricane ties in areas prone to high winds or seismic activity.
- Check Fastener Placement: Ensure fasteners are installed at the correct angles and depths for maximum hold.
5. Poorly Installed Headers
Mistake:
Headers above windows and doors that are too small or improperly installed can result in sagging or structural weakness.
How to Avoid It:
- Follow Load-Bearing Guidelines: Ensure headers are sized appropriately to handle the load above.
- Use Engineered Wood Products: LVL (laminated veneer lumber) is an excellent choice for strong, durable headers.
- Consult Engineers: For complex designs, seek advice from a structural engineer.
6. Overcutting or Under-Cutting
Mistake:
Cutting framing materials inaccurately can lead to wasted resources, structural instability, or gaps that require additional fixes.
How to Avoid It:
- Use Precision Tools: Invest in high-quality saws and measuring tools.
- Plan Cuts Carefully: Mark cuts clearly before making them.
- Allow for Adjustments: Cut slightly longer when in doubt, as you can always trim down.
7. Forgetting to Account for Utilities
Mistake:
Failing to plan for plumbing, electrical wiring, or HVAC systems can lead to delays, rework, or cutting through framing later.
How to Avoid It:
- Coordinate Early: Collaborate with electricians, plumbers, and HVAC specialists during the design phase.
- Drill Holes Strategically: Plan for utility runs without compromising the strength of studs or joists.
- Use Pre-Drilled Lumber: For extensive projects, consider materials with pre-drilled holes for utilities.
8. Neglecting Moisture Protection
Mistake:
Improper framing techniques can allow moisture to penetrate the structure, leading to rot, mold, and weakened materials.
How to Avoid It:
- Install Weather Barriers: Use house wrap or vapor barriers to protect against moisture.
- Seal Openings: Apply caulking around windows, doors, and utility penetrations.
- Use Pressure-Treated Wood: For areas prone to moisture, such as basements or crawl spaces, opt for treated materials.
9. Poor Roof Framing
Mistake:
Incorrectly framed roofs can lead to sagging, leaks, or structural failure under heavy loads.
How to Avoid It:
- Follow Truss Plans: If using trusses, install them precisely as per the manufacturer’s specifications.
- Reinforce Rafters: For stick-framed roofs, use proper bracing to support the structure.
- Inspect Pitch and Overhang: Ensure the roof pitch and overhang align with the design plans for adequate protection and drainage.
10. Skipping Quality Checks
Mistake:
Rushing through the framing process without inspecting for errors can result in hidden issues that surface later in the construction process.
How to Avoid It:
- Perform Regular Inspections: Check framing at each stage for alignment, connections, and adherence to plans.
- Use Checklists: Create a checklist of framing requirements to ensure nothing is overlooked.
- Hire an Inspector: An independent third-party inspection can identify issues early.
Conclusion
Framing is a critical step in building a safe and durable home. Avoiding common mistakes like improper measurements, weak connections, or ignoring building codes ensures the longevity and structural integrity of the house. With careful planning, proper tools, and attention to detail, you can achieve a flawless framing job that supports your project’s success.
At BCK Construction LLC, we specialize in precision framing solutions that adhere to the highest industry standards. Contact us today to ensure your home’s framing is done right the first time!



